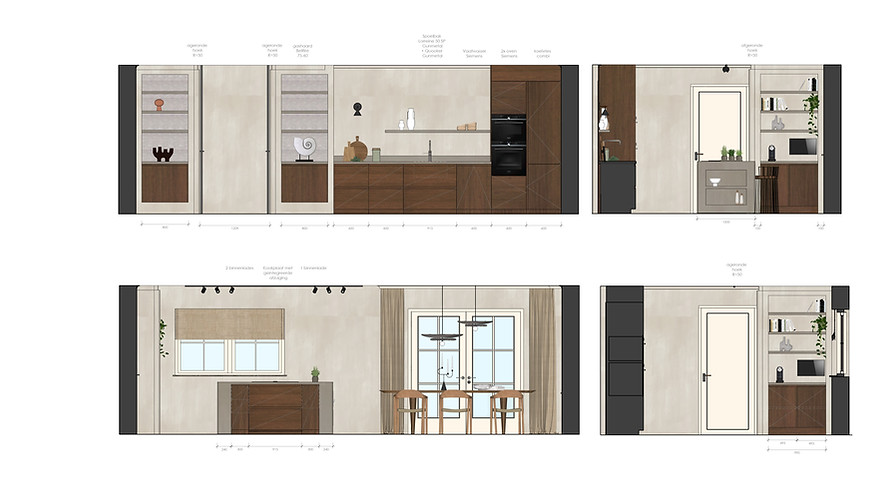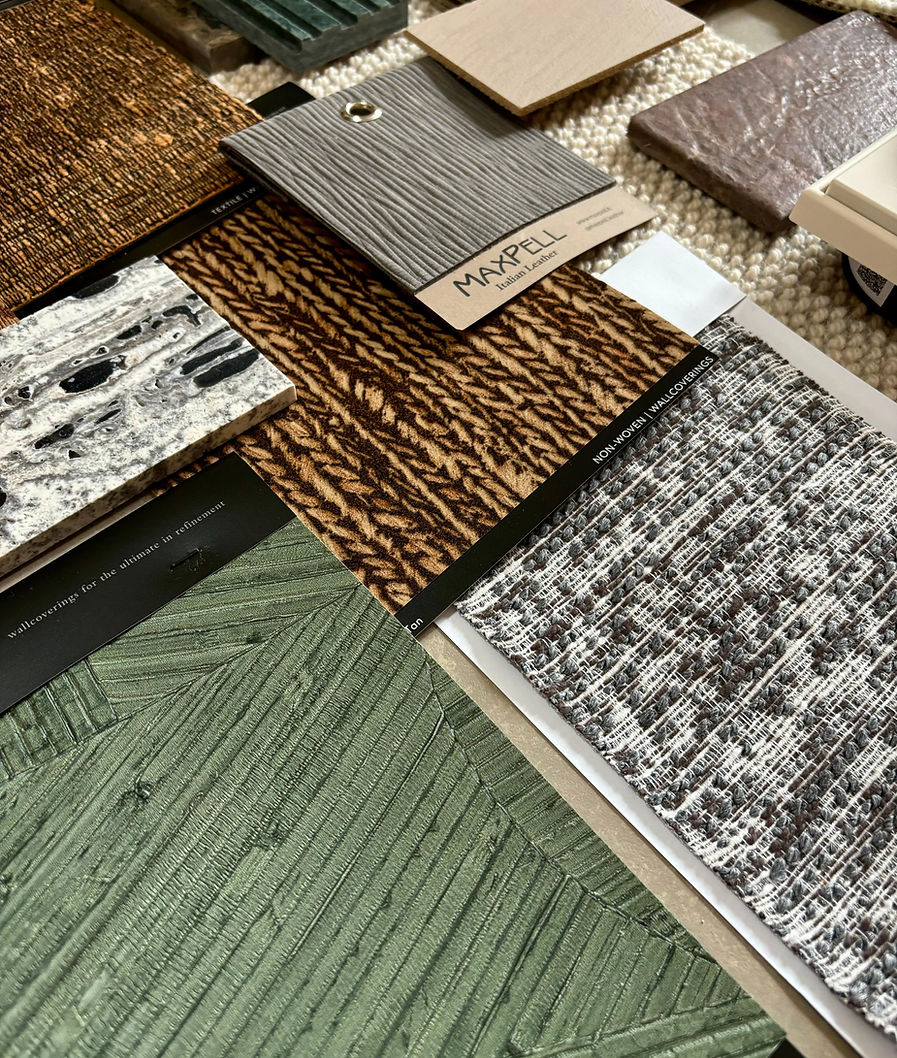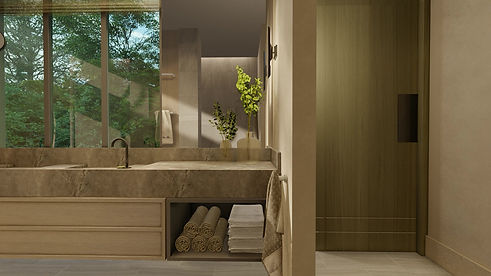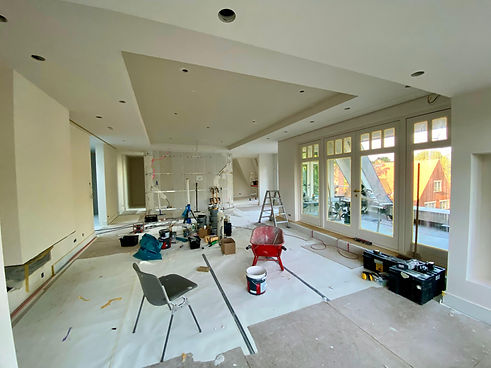PROCES
Een volledig ontwerptraject bestaat uit meerdere fasen, die elk essentieel zijn voor het bereiken van het perfecte eindresultaat. Van de eerste brainstormsessies en conceptontwikkeling tot gedetailleerde lichtplannen en technische tekeningen, elke stap speelt een cruciale rol. Door deze fasen zorgvuldig te doorlopen, zorgen we ervoor dat het uiteindelijke ontwerp niet alleen esthetisch aantrekkelijk is, maar ook functioneel en volledig afgestemd op jouw visie.


MOODBOARDS
Aan het begin van elk project brengen we alle wensen en eisen helder in kaart. Op basis daarvan creëren we per ruimte moodboards die de beoogde stijl en sfeer visueel tot leven brengen. Jouw input speelt hierin een essentiële rol, zo zorgen we samen voor een eindresultaat dat volledig aansluit bij wie jij bent en hoe jij wilt wonen.
CONCEPT FASE
Tijdens de conceptfase worden er 2D-plannen opgesteld om de verschillende mogelijkheden inzichtelijk te maken. Deze tekeningen bevatten belangrijke maatvoeringen en, waar nodig, aanvullende toelichting om het concept te verduidelijken. Hieruit kiezen we de beste optie of een samenvoeging van de concepten als basis om op verder te borduren.


AANZICHTEN
In de volgende fase duiken we dieper in de details. Door middel van 2D wandaanzichten illustreren we details zoals maatwerk meubels en afwerkingen. In deze fase gaan we dieper in op de funties van onderdelen. Waarom komt apparatuur, waar komen lades en waar komen deurtjes. Ook worden hier de afwerkingen van wanden en maatwerk geillustreerd.
AFWERKINGEN
In deze fase worden alle afwerkingen bepaald, zodat het eindresultaat zowel samenhangend als esthetisch aantrekkelijk is. We hebben alle benodigde stalen verzameld om aantrekkelijke combinaties te creëren die het ontwerp versterken. Deze fase mondt uit in een overzichtelijke materialenlijst voor het volledige project, de basis voor een succesvolle uitvoering.


RENDERS
Wij maken fotorealistische renders om je een helder beeld te geven van het uiteindelijke ontwerp. Door deze renders in het project te integreren, kun je er zeker van zijn dat je tevreden bent met elke beslissing voordat de daadwerkelijke uitvoering begint. Deze aanpak bevordert een soepelere workflow en voorkomt verkeerde keuzes.
TECHNISCHE TEKENINGEN
Om onze visie tot leven te brengen, leveren we gedetailleerde technische tekeningen. Onze plattegronden bevatten nauwkeurige maatvoeringen, elektrische schema’s, waterleidingschema’s, vloer- en wandafwerkingen. We zorgen ervoor dat elk aspect van het ontwerp op papier staat, zodat de aannemer precies weet wat er moet gebeuren.


PROJECT
MANAGEMENT
Indien gewenst kan Studio Å je begeleiden bij elke stap van het bouwproces, waarbij we erop toezien dat elk detail zorgvuldig wordt uitgevoerd. Dankzij ons uitgebreide netwerk van vakbekwame bouwprofessionals in alle segmenten van de bouw zijn we in staat om prachtige projecten op te leveren. Laat ons jouw ideeën werkelijkheid maken met onze expertise en toewijding.
